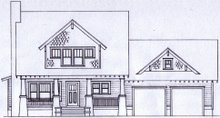
We haven't done many blog entries lately, partly because things are going a bit slower than we'd like, and partly because we've just been crazy busy. We are not very familiar with a good night's sleep these days and will be glad when it's all over with and we can sit down and do a crossword puzzle again, instead of having to discuss shower doors or tiles or where all of our money is going (eek!) until the wee hours each night.
The good news is that we have settled on December 15 as our move-in date. You may know that we had asked Mark (builder) to get us in by the end of November. He always just grinned at us when we would ask how we were doing to hit that date. Finally he admitted November was a bust, and said, "We'll get you in before Christmas." Great. Well, we moved into our Sellersburg house the week before Christmas, so why not do it again? Mark is pushing the crews to get everything wrapped up, but apparently all the subs are really busy right now, so there will be a few things that will be finished up after we move in (like maybe even our master shower doors!).
Since our last entry, the trim carpenters finished installing the window trim, baseboards, door trim and the stairway treads and railing. They are still waiting to build our fireplace mantle until we get the tile laid (that's another story). The painters took over as of last weekend. So far they had prepped and painted all the trim and doors (bright white to match the cabinets) and have put the first coat of paint on the main rooms (Benjamin Moore's Ashley Grey). The laundry room also has the first coat (Benjamin Moore's Nantucket Fog). By next Wednesday, they should be finished on the inside so that the hardwood floor guys can come back to sand and stain.

On the outside of the house, our porch columns were finally completed, the dirt was leveled and graded and the driveway was poured. It's nice not to have to put on old shoes just to walk into the house any more. I don't miss the gravel and mud mix! Unfortunately we missed the window for planting grass seed, so the yard will be dirt until the spring, but at least we don't have to walk in it.
We've been putting in a little sweat equity ourselves (I stress "little"). Keep in mind that Jason and I are not the most handy people. We decided to install all the closet shelving on our own, so we've measured and re-measured, and installed the first one in our laundry room closet, which is the simplest, just to make sure we knew what we were doing. It went well until we were trying to drill the side wall bracket on and we hit what turned out to be a heating duct. So we will be reviewing our pre-drywall photos before we do any more installation! We are actually eager to tackle the rest of the closets, but we've been waiting on the painters to get finished so we don't put the shelving right in the way of their painting.

We also installed all of our hardware on our cabinets in the kitchen and bathrooms. The polished nickel hardware in the kitchen really looks great with the white cabinets and the gray and white Carrara marble countertops. Jason and Mike still have to come back to finish installing the trim and to putty/caulk, so the cabinets
still are not complete! We've asked our tile guy to come back and do the subway tile backsplash (same as the master shower) for us in the kitchen. We had planned on doing it ourselves, but since it's right in the most prominent room of the house, we're afraid to use that as our first-ever tiling project.

I have been doing lots of shopping for curtains, decor, sofas and occasional chairs. In turn, Jason (ever the pessimist) has been doing lots of freaking out over our dwindling bank account. Christmas shopping has certainly not been helping things! The good thing about changing to an entirely different color scheme from what we used to have is that I have an excuse to do two of my favorite things -- shop and decorate! The bad thing is that it costs money to shop and decorate. What a drag! Whose idea was that, anyway? Mr. Money-Watcher has put a temporary hold on my spending until we get the mortgage finalized and know that we can actually afford to live in this house we've been putting all this work into! Okay, I guess everything doesn't have to be
perfectly set up just after we move in. Maybe a couple weeks after we move in will be fine (ha ha).
 We are officially moved in to our new house. It took some pushing, but we moved in on Dec. 15. There are still a few things some subcontractors have to come back and do (like some painting on the exterior -- it'll have to wait for warmer weather), but we were determined to get in before the holidays.
We are officially moved in to our new house. It took some pushing, but we moved in on Dec. 15. There are still a few things some subcontractors have to come back and do (like some painting on the exterior -- it'll have to wait for warmer weather), but we were determined to get in before the holidays.

















