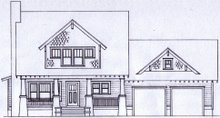
There has been a lot of action going on at the house the past couple of weeks. Now we have electricians, plumbers, heating & air guys, painters, fireplace installers, and our trusty cabinet guy (Jason's brother Mike, my biggest fan) working around each other and the Amish framing crew.
The electricians are putting in all the boxes and wiring for lights, ceiling fans, power outlets, cable outlets, wall switches, etc. The plumbers have rouged in the baths, run PVC pipes through the house, laid the shower liner in our master shower, and installed Zachary's tub/shower. The heating & air guys have cut lots of holes in the floors and the wall joists to run their ducts, air vents and return vents. The painters have painted all the exterior trim, which includes the the trim pieces around the windows, the beadboard and molding under the eaves, the exposed rafter tails, and the decorative brackets that attach to the eaves. (In the photo, you can see our upstairs front gable with the painted trim and brackets.) The fireplace installers just came today to put in our direct vent gas unit. And last, but certainly not least, Mike drew in where the cabinets will sit in the kitchen and bathrooms so the other guys would know where to, or not to, put pipes and wires.
It's been a circus, but it's great to see things moving along and to see more people working on the house than the framers, who have been there for months (no offense, guys!). I think our electrician and heating & air guy almost came to blows today fighting over space in the wall by the front door, but the heat (highs of 90 to over 100 degrees for most, if not all, of August) probably slowed them down. It's been brutally hot, and I'm surprised anyone can stand to work on our house in this heat. It makes Jason and me very grateful for our cushy air-conditioned work places.



