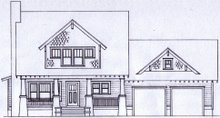
I've been reluctant to post any new pictures of the front facade of the house, mostly because the "front yard" is a junk pile. However, I'm so thrilled with our Craftsman-style brick piers (i.e. columns) that I had to snap a photo. The Amish masons did a fantastic job, and they are fast!! They bricked the entire skirt, the chimney (wow, what a ton of bricks!), and the piers in just a little over a week.
The initial insulation has also been completed this week. Hollie and I chose to go with foam insulation that gets blown in over traditional fiberglass insulation. The upfront costs are a little higher, but everyone (and I mean everyone -- even the plumber!) says this will be the best long-term investment we could have made over the life of the house. The insulator estimated our monthly utility bill at $60 or less.
 The insulation installation process (say that 5 times fast) is pretty interesting. After initial sealing of the windows and other small cracks, the foam is blown in with a long tube from the truck. It then expands and fills in all possible voids within the walls and/or rafters. After the drying process, the guys come back with a large tool that scrapes the walls smooth so that the drywall attaches over the studs.
The insulation installation process (say that 5 times fast) is pretty interesting. After initial sealing of the windows and other small cracks, the foam is blown in with a long tube from the truck. It then expands and fills in all possible voids within the walls and/or rafters. After the drying process, the guys come back with a large tool that scrapes the walls smooth so that the drywall attaches over the studs.We should have drywall hung by early next week, at the latest. I expect that to have a huge impact, as rooms will be defined three-dimensionally for the first time. That is huge for me, as I think I was born without a right brain (that's right as in direction not as in sanity :) ).
And the dirtiest job of the week goes to Jerry, the guy who dug into bedrock to gingerly place two concrete tanks underground for the septic system. He also installed the lateral field in a...well, field...that sits just above the house. I can't see any of it of course, because he worked so fast it was all buried before I got there. I guess I'll have to take his word that it's all done. If it's not, I think we'll know pretty quickly. :)


