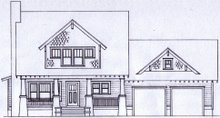 We are now at the point where we're locking up the house. Last week the wood floors were put in -- in one day! They are not the pre-finished type, so they will be sanded and stained on-site just before the house is ready to move in to. Little white hexagon tiles (3/4") are being laid in the bathrooms and laundry room, and I'm really excited about those. They are very "period." Our master shower is also being crafted with 3x6-inch white subway tiles (see photo), and eventually our kitchen backsplash will have those too.
We are now at the point where we're locking up the house. Last week the wood floors were put in -- in one day! They are not the pre-finished type, so they will be sanded and stained on-site just before the house is ready to move in to. Little white hexagon tiles (3/4") are being laid in the bathrooms and laundry room, and I'm really excited about those. They are very "period." Our master shower is also being crafted with 3x6-inch white subway tiles (see photo), and eventually our kitchen backsplash will have those too.On the outside of the house, trenches are being dug and utility lines are being laid. Unfortunately this past week has been a bit of a wash on that, though, because it's been raining almost the whole week. The good news on the rain is that our creek now has a bit of water in it again!
 The most noticeable addition to the exterior, besides the siding being finished, is the garage doors. The style of the garage door panels and windows coordinates with our front door (would you expect anything less?). The three-lite pattern of the window panes also coordinates with the windows on the house. The white parts of the garage doors will be painted green to match the siding. I believe the painter is supposed to be back soon to paint the rest of the exterior.
The most noticeable addition to the exterior, besides the siding being finished, is the garage doors. The style of the garage door panels and windows coordinates with our front door (would you expect anything less?). The three-lite pattern of the window panes also coordinates with the windows on the house. The white parts of the garage doors will be painted green to match the siding. I believe the painter is supposed to be back soon to paint the rest of the exterior. Another addition to the outside of the house is the back deck. We were planning to add that on down the road, but because the back yard is such a slope, and because we'd have to build some sort of steps off the back door anyway, we decided to go ahead and do it. In the photo, you can see that surrounding the deck is trees that have just started turning colors for fall.
Another addition to the outside of the house is the back deck. We were planning to add that on down the road, but because the back yard is such a slope, and because we'd have to build some sort of steps off the back door anyway, we decided to go ahead and do it. In the photo, you can see that surrounding the deck is trees that have just started turning colors for fall.Last night we hosted the monthly Young family (my mom's side) poker game for the last time at the rental house. Several people met me beforehand at the new house for a pre-game tour. The first comment from my grandpa, ever the cynic, was, "How many people are going to live in this house? Forty-seven?" Gotta love him. :)
Jason, Mike (Jason's brother/cabinet guy) and Allen (Jason's step-dad) are busily installing the cabinets in the kitchen, master bathroom and upstairs bathroom this weekend. We'll try to get a blog entry up showing the cabinets by early next week.


