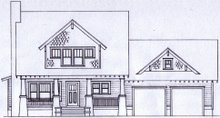 The same Amish crew that did our framing is now installing the siding and exterior wall trim. In the photo, you can see the green siding on the house and the cedar shingles in the gables.
The same Amish crew that did our framing is now installing the siding and exterior wall trim. In the photo, you can see the green siding on the house and the cedar shingles in the gables.On the inside, drywall was installed, mudded and sanded. It's amazing how much bigger the rooms look now that they are defined by walls. The painters took a first pass at the inside, priming the walls and ceilings. The primer was tinted to match the colors we chose for the walls, which is nice because we have a preview of the painted walls before we are committed. There is just one color we might tweak, which is the one that will be in all the main rooms on the first and second floors. (Does anyone besides me know the difference between brownish-gray and grayish-brown?)
 The front door was installed late this week. It is very much Craftsman-style, with the divided lights at the top, the dentil "drip mold" ledge, and the vertical panels at the bottom. It will eventually be stained a medium brown color.
The front door was installed late this week. It is very much Craftsman-style, with the divided lights at the top, the dentil "drip mold" ledge, and the vertical panels at the bottom. It will eventually be stained a medium brown color.Because our lot is so sloped, we had to bring in loads of dirt to fill in around the house and to help direct the flow of water from the field uphill from our lot, so that it doesn't run right toward the house.
Lastly, kudos to Jason and his dad for sweating it out yesterday (literally -- it was 92 degrees on Oct.6!) to saw down a 40"-45" wide tree that had been hit by lightning and had become an eyesore. They also cleared out some brush out by the street to make room for our mailbox.
Coming attractions: Installing the unfinished hardwood floors and the tile in the bathrooms and laundry room.

No comments:
Post a Comment