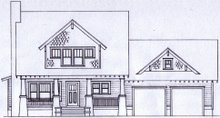
It was the bane of our existence a couple weeks back, but it's been settled now and we're moving on ... but we have not forgotten. What am I babbling on about, you say? Well, we had to compromise our original stairway layout, and we're not very happy about it.
Somehow the way the drafter drew it in the plans did not fit in the allotted space in real life. (Apparently this is not an uncommon occurrence in home construction -- right, Mike and Michelle?) Basically, we needed room for two more stairs up to the second floor, to get the angle we needed to fit within code and to provide enough headroom for the basement door and basement steps.
There was supposed to be a landing on the main floor, with the stairway to one side, a wall across, and open on the other facing sides (see photo). The landing was supposed to serve as a walkway to get from the hallway outside our master bedroom to hallway servicing the dining area, laundry area and garage. Unfortunately, by the time the framers figured out it couldn't be built as it was drawn by our drafter, the wall facing the stairway could not be moved out to accommodate the extra needed space, because it is a load-bearing wall, holding up the main support beam down the middle of the house.
So we had to change our plans and move the landing up higher, add a step to one side, and we'll have to add a railing to the other side. We'll no longer be able to use it as a walkway, which is a bummer, because that was a neat, and unique, feature of the house. Believe me when I say we tried everything to avoid making the change! Now, nobody else would ever know that there's anything "wrong," but we will always know ....

2 comments:
I just hate that about the stairway landing. Mom
HollyBob Looks like it's shaping up to be very pretty! What's the address? I might take a run over there on the motorcycle.
Post a Comment